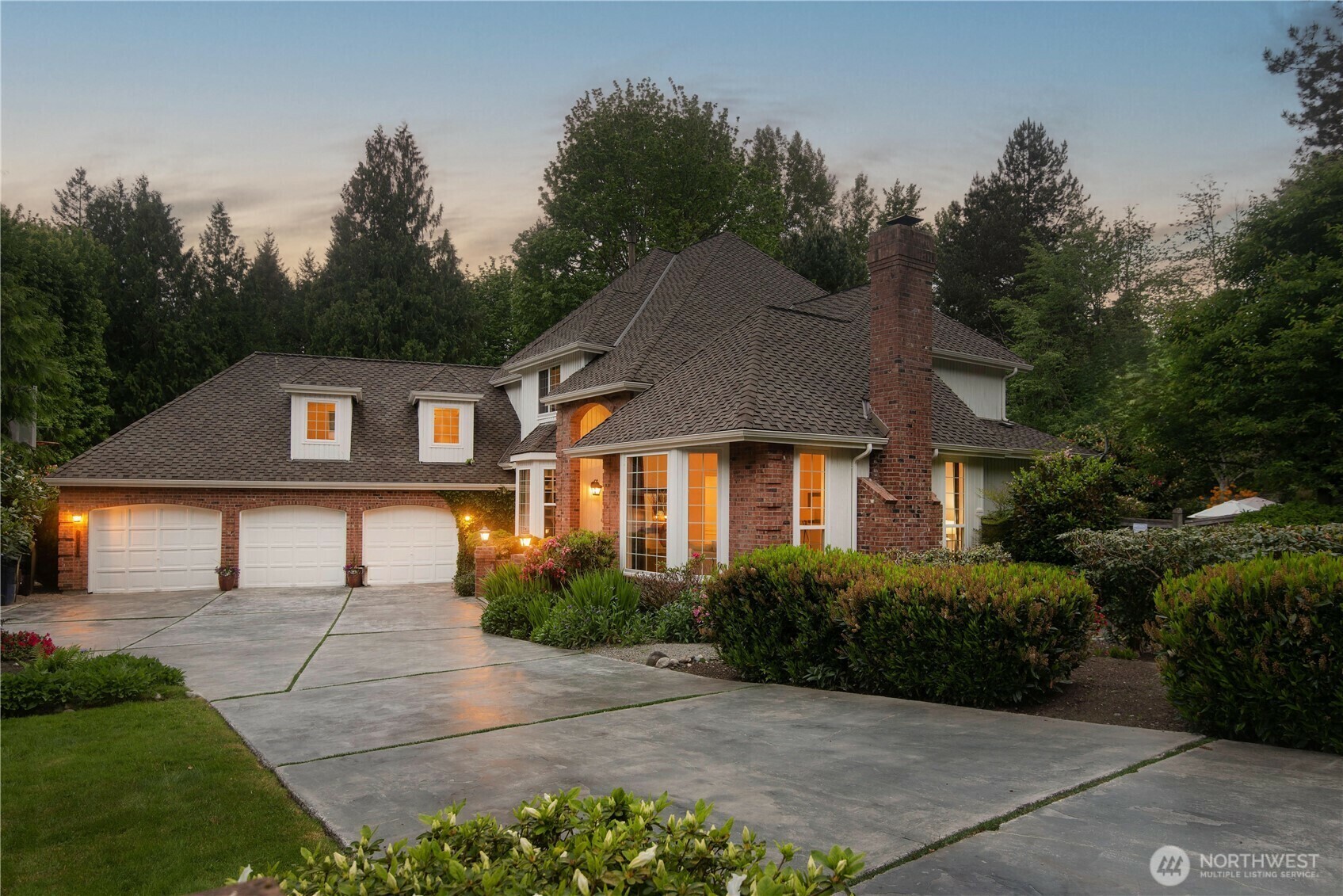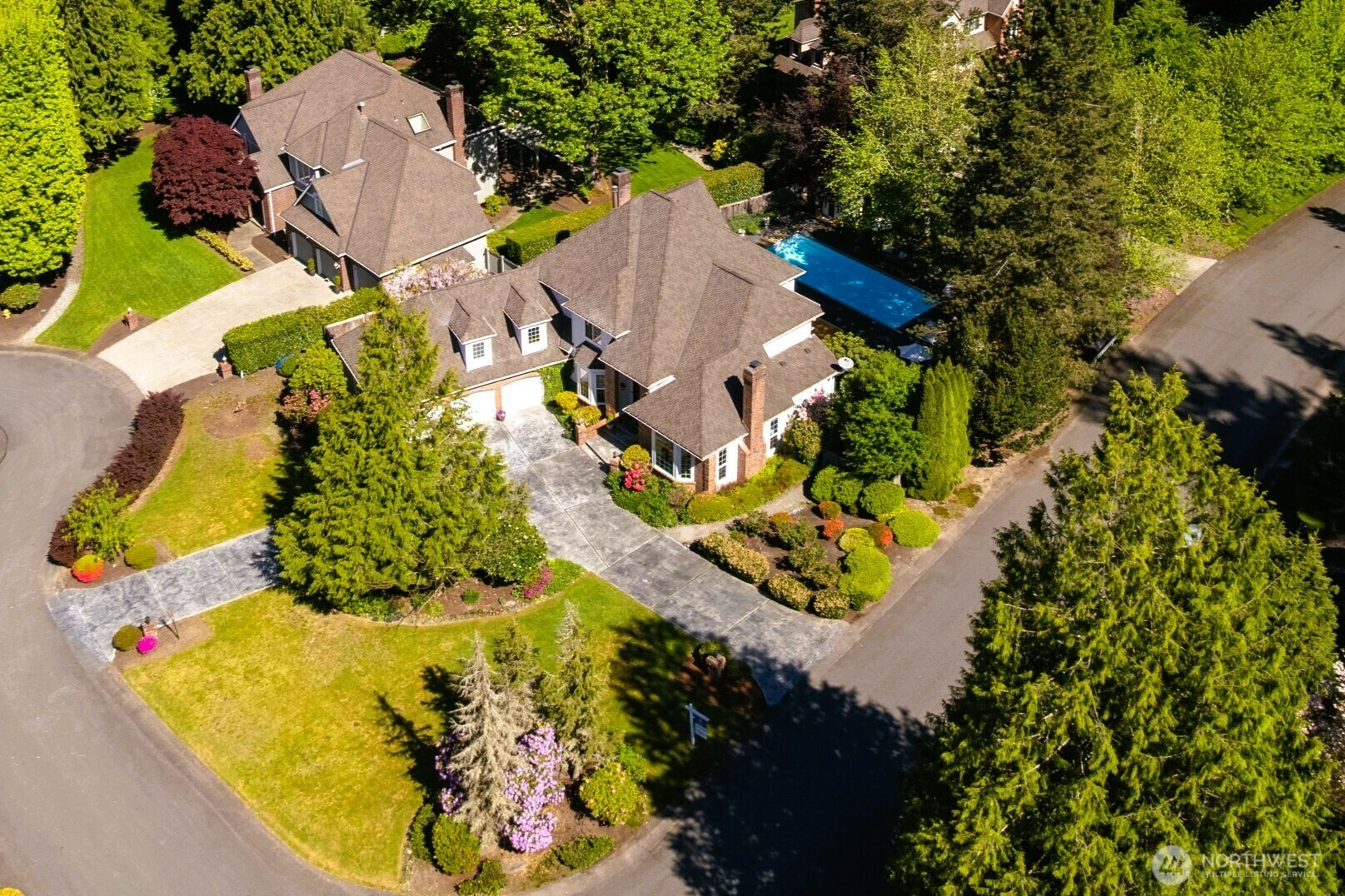


Listing Courtesy of:  Northwest MLS / Coldwell Banker Danforth / Sophia Purcell
Northwest MLS / Coldwell Banker Danforth / Sophia Purcell
 Northwest MLS / Coldwell Banker Danforth / Sophia Purcell
Northwest MLS / Coldwell Banker Danforth / Sophia Purcell 12938 196th Court NE Woodinville, WA 98077
Active (15 Days)
$2,375,000
OPEN HOUSE TIMES
-
OPENSun, May 181:30 pm - 4:00 pm
Description
PRICE IMPROVEMENT! Dream home in Tuscany set on a flat half-acre corner lot and quiet Cul-de-sac. Extensive $250k remodel with new kitchen, new bathrooms, new floors, new paint, new deck, updated pool, new windows and more. From the moment you arrive, the circular driveway, grand entrance, and spacious front yard make this home stand out from the rest! The expansive kitchen island flows into a lush, private backyard oasis featuring an in-ground pool and hot tub, perfect for entertaining and relaxation. The backyard feels like your own personal resort. Thoughtfully designed main floor suits every need, offering generous space for dining, relaxing, and work from home in a dedicated office. Upstairs bonus room is perfect for entertaining.
MLS #:
2369390
2369390
Taxes
$16,104(2024)
$16,104(2024)
Lot Size
0.54 acres
0.54 acres
Type
Single-Family Home
Single-Family Home
Year Built
1990
1990
Style
2 Story
2 Story
Views
Territorial
Territorial
School District
Lake Washington
Lake Washington
County
King County
King County
Community
Tuscany
Tuscany
Listed By
Sophia Purcell, Coldwell Banker Danforth
Source
Northwest MLS as distributed by MLS Grid
Last checked May 17 2025 at 6:15 PM GMT+0000
Northwest MLS as distributed by MLS Grid
Last checked May 17 2025 at 6:15 PM GMT+0000
Bathroom Details
- Full Bathrooms: 2
- Half Bathroom: 1
Interior Features
- Bath Off Primary
- Built-In Vacuum
- Double Pane/Storm Window
- Dining Room
- Fireplace
- French Doors
- Hot Tub/Spa
- Jetted Tub
- Skylight(s)
- Walk-In Pantry
- Water Heater
- Dishwasher(s)
- Disposal
- Double Oven
- Dryer(s)
- Microwave(s)
- Refrigerator(s)
- Stove(s)/Range(s)
- Washer(s)
Subdivision
- Tuscany
Lot Information
- Corner Lot
- Cul-De-Sac
- Paved
Property Features
- Cable Tv
- Deck
- Dog Run
- Fenced-Fully
- Gas Available
- High Speed Internet
- Hot Tub/Spa
- Irrigation
- Outbuildings
- Patio
- Sprinkler System
- Fireplace: 2
- Fireplace: Gas
- Foundation: Poured Concrete
Heating and Cooling
- Forced Air
Homeowners Association Information
- Dues: $800/Annually
Flooring
- Engineered Hardwood
- Marble
- Carpet
Exterior Features
- Brick
- Wood
- Roof: Composition
Utility Information
- Sewer: Septic Tank
- Fuel: Electric, Natural Gas
School Information
- Elementary School: Buyer to Verify
- Middle School: Timberline Middle
- High School: Redmond High
Parking
- Driveway
- Attached Garage
Stories
- 2
Living Area
- 3,600 sqft
Location
Listing Price History
Date
Event
Price
% Change
$ (+/-)
May 15, 2025
Price Changed
$2,375,000
-5%
-123,000
May 02, 2025
Original Price
$2,498,000
-
-
Disclaimer: Based on information submitted to the MLS GRID as of 5/17/25 11:15. All data is obtained from various sources and may not have been verified by broker or MLS GRID. Supplied Open House Information is subject to change without notice. All information should be independently reviewed and verified for accuracy. Properties may or may not be listed by the office/agent presenting the information.
